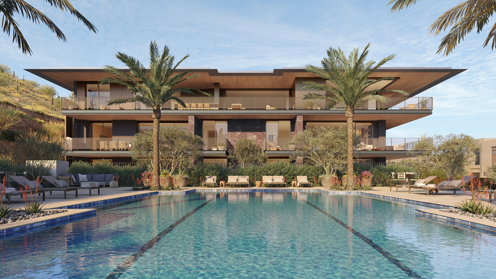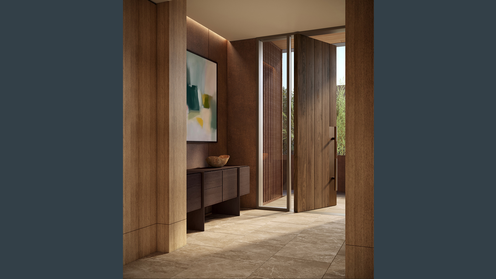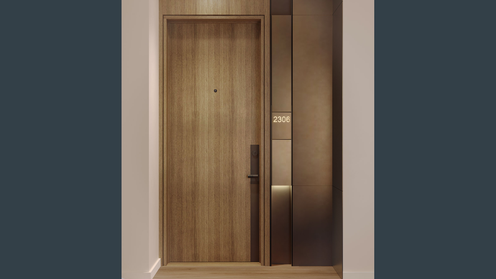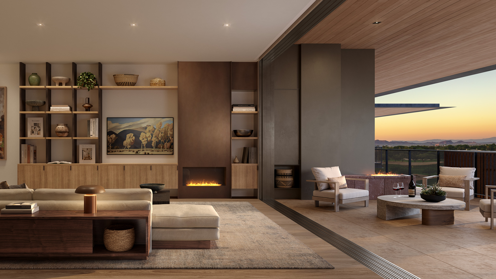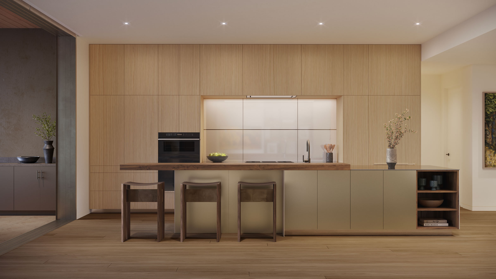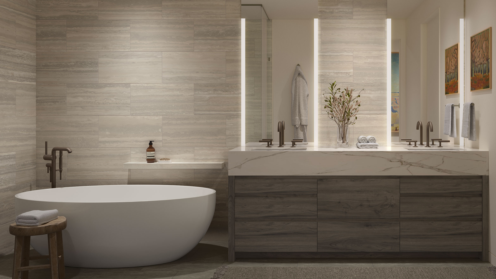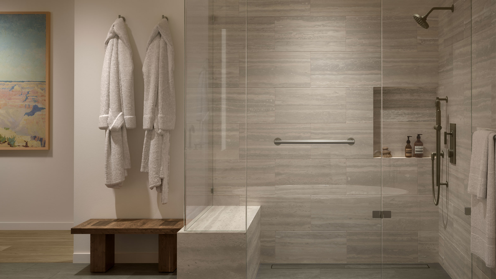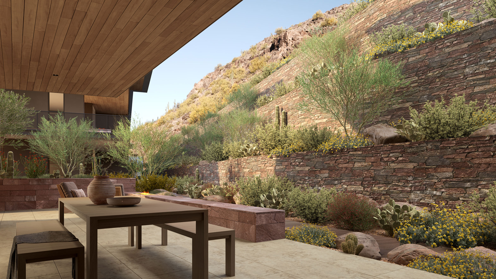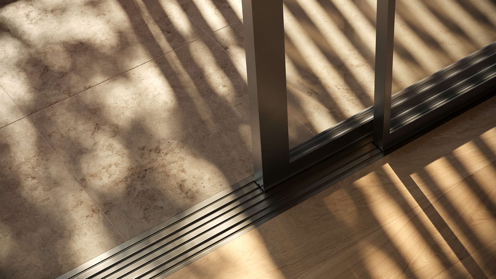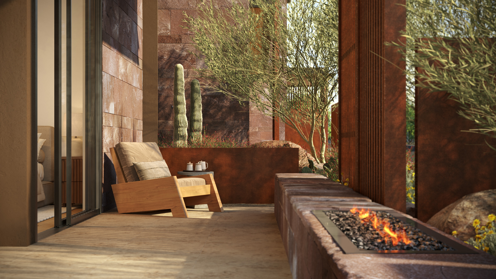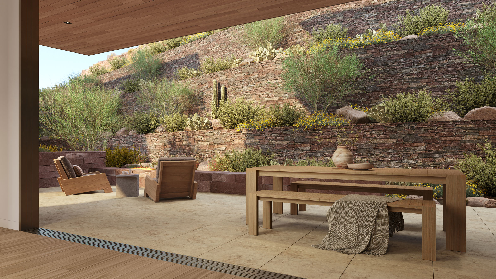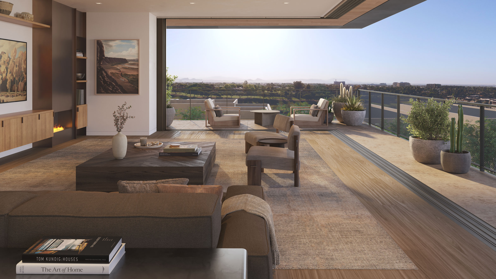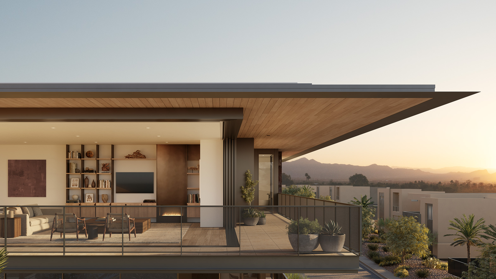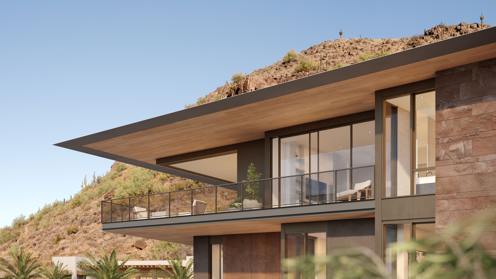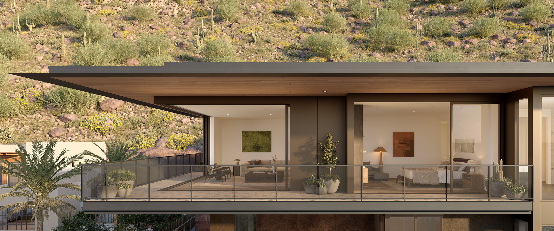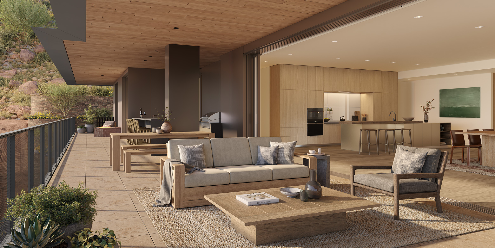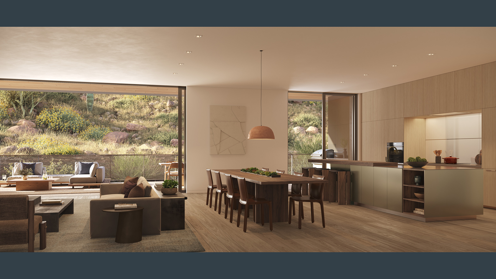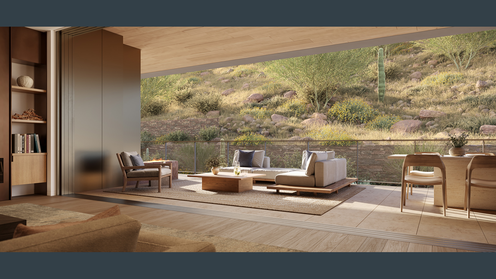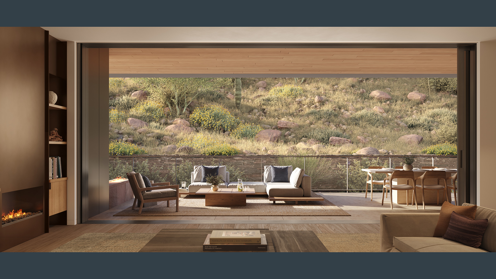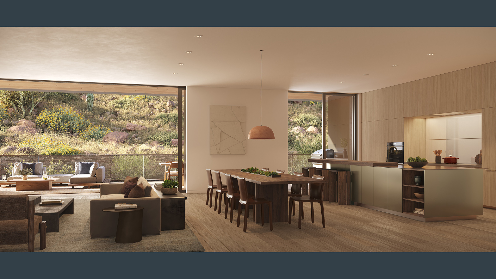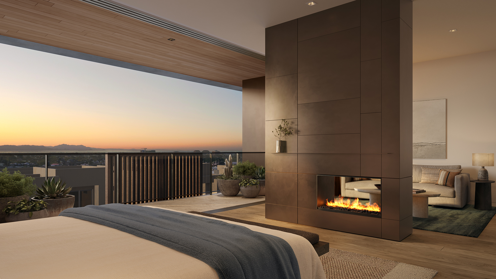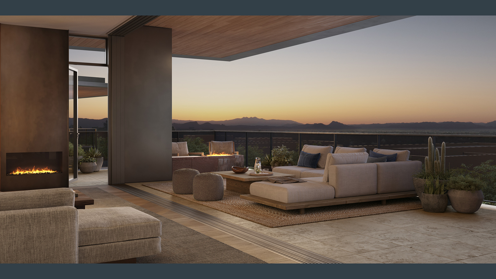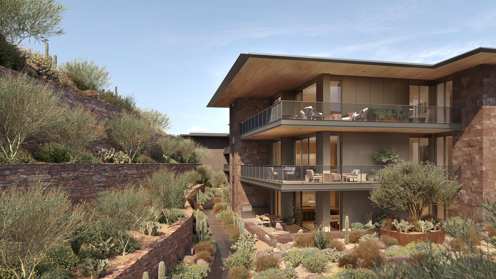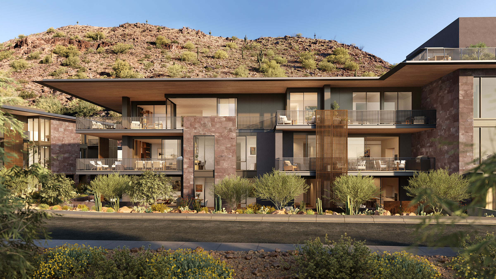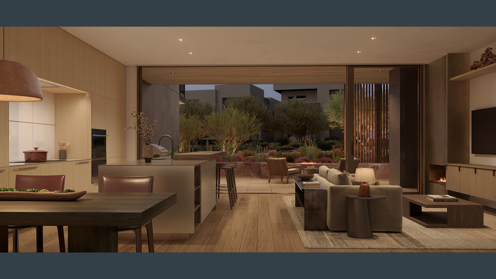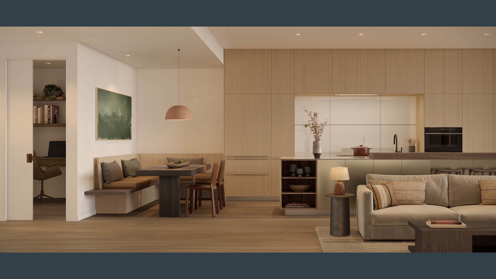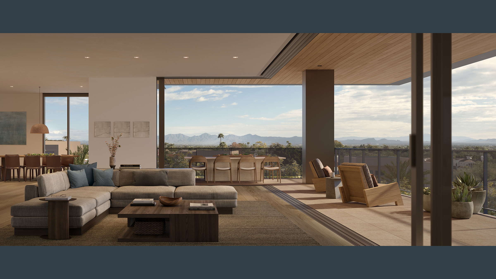Floor Plans
Summit floor plans include one-bedroom plus den, two-bedroom plus den, and three-bedroom plus den penthouse residences.
SOLD
1101
Plan E
2 BED + DEN | 3 BATHROOM
INDOOR 2,622 SF | OUTDOOR 706 SF
1102
Plan F1
2 BED | 2.5 BATHROOM
INDOOR 2,351 SF | OUTDOOR 534 SF
1103
Plan C.1
2 BED + DEN | 3 BATHROOM
INDOOR 2,454 SF | OUTDOOR 623 SF
1104
Plan D
2 BED + DEN | 2.5 BATHROOM
INDOOR 2,240 SF | OUTDOOR 525 SF
1105
Plan C.1
2 BED + DEN | 3 BATHROOM
INDOOR 2,457 SF | OUTDOOR 622 SF
1106
Plan B1.1
2 BED + DEN | 2.5 BATHROOM
INDOOR 2,132 SF | OUTDOOR 528 SF
1107
Plan C.1
2 BED + DEN | 3 BATHROOM
INDOOR 2,452 SF | OUTDOOR 622 SF
1108
Plan B3.1
2 BED + DEN | 2.5 BATHROOM
INDOOR 2,124 SF | OUTDOOR 526 SF
1109
Plan A.1
1 BED + DEN | 2 BATHROOM
INDOOR 1,572 SF | OUTDOOR 534 SF
1110
Plan A.1
1 BED + DEN | 2 BATHROOM
INDOOR 1,601 SF | OUTDOOR 517 SF
1111
Plan H.1
2 BED + DEN | 3 BATHROOM
INDOOR 2,395 SF | OUTDOOR 845 SF
1112
Plan G.1
2 BED + DEN | 3 BATHROOM
INDOOR 2,465 SF | OUTDOOR 768 SF
1201
Plan E
2 BED + DEN | 3 BATHROOM
INDOOR 2,648 SF | OUTDOOR 487 SF
1202
Plan F2
2 BED + DEN | 3 BATHROOM
INDOOR 2,420 SF | OUTDOOR 731 SF
1203
Plan C
2 BED + DEN | 3 BATHROOM
INDOOR 2,457 SF | OUTDOOR 576 SF
1204
Plan I
2 BED + DEN | 2.5 BATHROOM
INDOOR 2,240 SF | OUTDOOR 499 SF
1205
Plan C
2 BED + DEN | 3 BATHROOM
INDOOR 2,449 SF | OUTDOOR 588 SF
1206
Plan B1
2 BED + DEN | 2.5 BATHROOM
INDOOR 2,132 SF | OUTDOOR 500 SF
1207
Plan C
2 BED + DEN | 3 BATHROOM
INDOOR 2,452 SF | OUTDOOR 588 SF
1208
Plan B3
2 BED + DEN | 2.5 BATHROOM
INDOOR 2,124 SF | OUTDOOR 494 SF
1209
Plan A
1 BED + DEN | 2 BATHROOM
INDOOR 1,572 SF | OUTDOOR 494 SF
1210
Plan A
1 BED + DEN | 2 BATHROOM
INDOOR 1,601 SF | OUTDOOR 487 SF
1211
Plan H
2 BED + DEN | 3 BATHROOM
INDOOR 2,393 SF | OUTDOOR 622 SF
1212
Plan G
2 BED + DEN | 3 BATHROOM
INDOOR 2,465 SF | OUTDOOR 514 SF
1301
Plan M
3 BED + DEN | 3.5 BATHROOM
INDOOR 4,830 SF | OUTDOOR 1,392 SF
1302
Plan L
3 BED + DEN | 3.5 BATHROOM
INDOOR 3,300 SF | OUTDOOR 752 SF
1303
Plan C
2 BED + DEN | 3 BATHROOM
INDOOR 2,458 SF | OUTDOOR 580 SF
1304
Plan L1
3 BED + DEN | 3.5 BATHROOM
INDOOR 3,249 SF | OUTDOOR 826 SF
1305
Plan C
2 BED + DEN | 3 BATHROOM
INDOOR 2,451 SF | OUTDOOR 588 SF
1307
Plan O
3 BED + DEN | 3.5 BATHROOM
INDOOR 3,494 SF | OUTDOOR 880 SF
1311
Plan N
3 BED + DEN | 3.5 BATHROOM
INDOOR 3,113 SF | OUTDOOR 727 SF
1312
Plan P
3 BED + DEN | 3.5 BATHROOM
INDOOR 3,985 SF | OUTDOOR 1,067 SF
2101
Plan H1
2 BED + DEN | 3 BATHROOM
INDOOR 2,419 SF | OUTDOOR 867 SF
2102
Plan G1.1
2 BED + DEN | 3 BATHROOM
INDOOR 2,491 SF | OUTDOOR 1,034 SF
2103
Plan C.1
2 BED + DEN | 3 BATHROOM
INDOOR 2,462 SF | OUTDOOR 614 SF
2104
Plan A.1
1 BED + DEN | 2 BATHROOM
LIVABLE 2,143 SF | INDOOR 1,597 SF | OUTDOOR 546 SF
2105
Plan B1.1
2 BED + DEN | 2.5 BATHROOM
INDOOR 2,136 SF | OUTDOOR 557 SF
2106
Plan C.1
2 BED + DEN | 3 BATHROOM
INDOOR 2,473 SF | OUTDOOR 622 SF
2107
Plan A.1
1 BED + DEN | 2 BATHROOM
INDOOR 1,587 SF | OUTDOOR 517 SF
2108
Plan A.1
1 BED + DEN | 2 BATHROOM
INDOOR 1,583 SF | OUTDOOR 535 SF
2109
Plan S
3 BED + DEN | 3.5 BATHROOM
INDOOR 2,914 SF | OUTDOOR 601 SF
2112
Plan J.1
2 BED + DEN | 3 BATHROOM
INDOOR 2,626 SF | OUTDOOR 632 SF
2201
Plan H2
2 BED + DEN | 3 BATHROOM
INDOOR 2,531 SF | OUTDOOR 745 SF
2202
Plan G1
2 BED + DEN | 3 BATHROOM
INDOOR 2,491 SF | OUTDOOR 535 SF
2203
Plan C
2 BED + DEN | 3 BATHROOM
INDOOR 2,462 SF | OUTDOOR 573 SF
2204
Plan A
1 BED + DEN | 2 BATHROOM
INDOOR 1,597 SF | OUTDOOR 493 SF
2205
Plan B1
2 BED + DEN | 2.5 BATHROOM
INDOOR 2,136 SF | OUTDOOR 497 SF
2206
Plan C
2 BED + DEN | 3 BATHROOM
INDOOR 2,473 SF | OUTDOOR 578 SF
2207
Plan A
1 BED + DEN | 2 BATHROOM
INDOOR 1,584 SF | OUTDOOR 479 SF
2208
Plan A
1 BED + DEN | 2 BATHROOM
INDOOR 1,583 SF | OUTDOOR 489 SF
2209
Plan K
1 BED + DEN | 2 BATHROOM
INDOOR 1,782 SF | OUTDOOR 454 SF
2210
Plan B1
2 BED + DEN | 2.5 BATHROOM
INDOOR 2,126 SF | OUTDOOR 451 SF
2212
Plan J
2 BED + DEN | 3 BATHROOM
INDOOR 2,626 SF | OUTDOOR 532 SF
2301
Plan R
3 BED + DEN | 3.5 BATHROOM
INDOOR 3,324 SF | OUTDOOR 746 SF
2302
Plan Q
3 BED + DEN | 3.5 BATHROOM
INDOOR 3,271 SF | OUTDOOR 1,118 SF
2303
Plan C
2 BED + DEN | 3 BATHROOM
INDOOR 2,460 SF | OUTDOOR 560 SF
2305
Plan B1
2 BED + DEN | 2.5 BATHROOM
INDOOR 2,136 SF | OUTDOOR 495 SF
2306
Plan C
2 BED + DEN | 3 BATHROOM
INDOOR 2,470 SF | OUTDOOR 668 SF
2307
Plan A
1 BED + DEN | 2 BATHROOM
INDOOR 1,587 SF | OUTDOOR 478 SF
2308
Plan A
1 BED + DEN | 2 BATHROOM
INDOOR 1,576 SF | OUTDOOR 496 SF
2309
Plan T
1 BED + DEN | 2 BATHROOM
INDOOR 1,793 SF | OUTDOOR 456 SF
2310
Plan B1
2 BED + DEN | 2.5 BATHROOM
INDOOR 2,123 SF | OUTDOOR 467 SF
