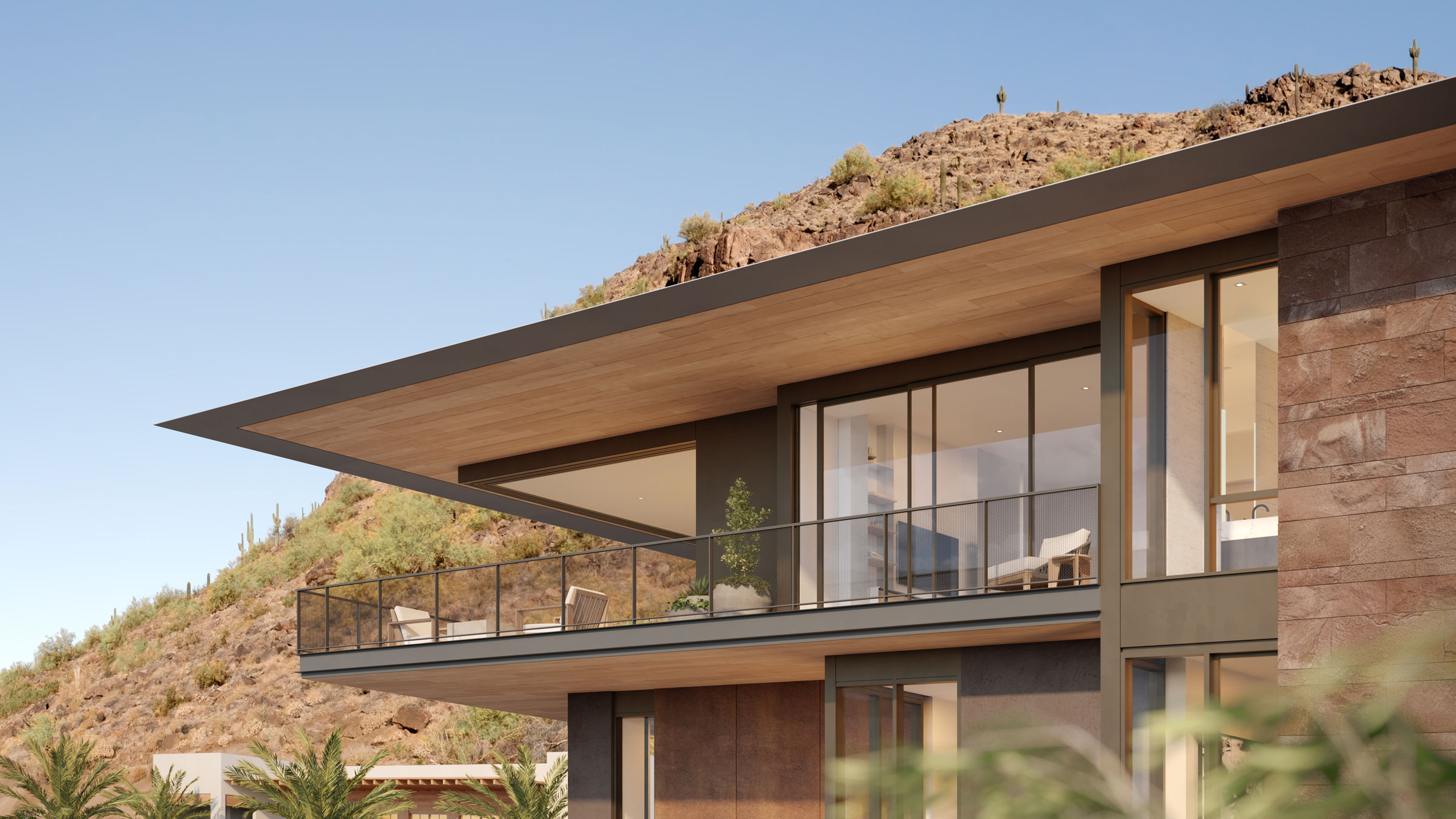The Summit Residences set a new standard for refined living on Camelback Mountain, crafted from natural materials deliberately chosen as a response to the mountain’s grandeur. The most notable penthouse within an exclusive collection, Penthouse 1301 features a custom designed bulthaup kitchen, fireplaces indoors and out, and other details culminating in a level of luxury unsurpassed in Arizona. With breathtaking views and unparalleled attention to detail, this residence offers a degree of sophistication rarely seen.
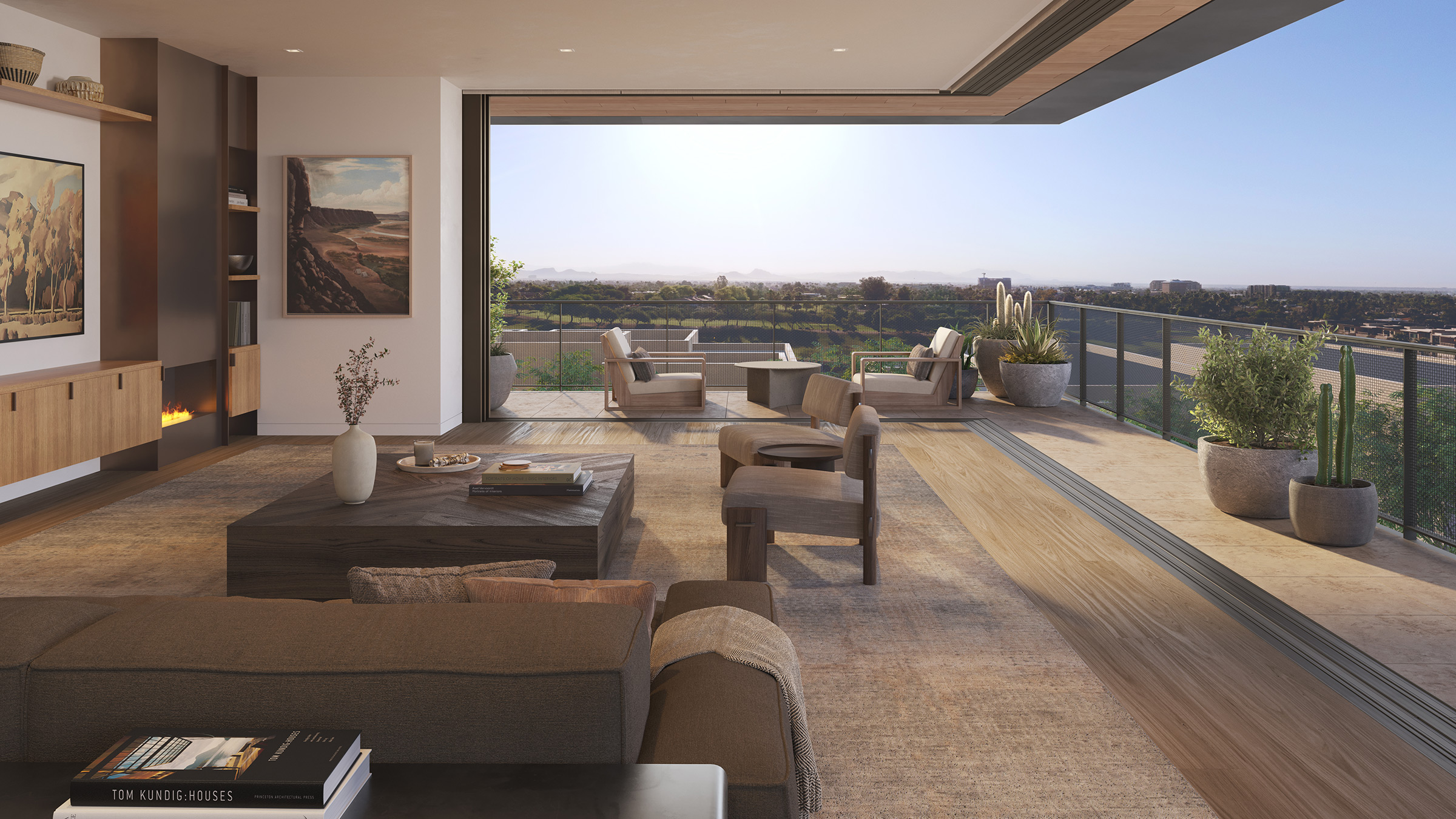
Penthouse 1301
Summit by Olson Kundig reaches the pinnacle of its aesthetic vision with Penthouse 1301, where the philosophy of architect Kirsten Ring Murray, principal and owner of Olson Kundig, becomes tangible. This penthouse pays homage to desert light, Camelback Mountain, and indoor-outdoor living. The expansive, top-floor residence encompasses more than 6,200 square feet of combined indoor/outdoor space that fosters connections with the ever-changing sky and remarkable landscape.
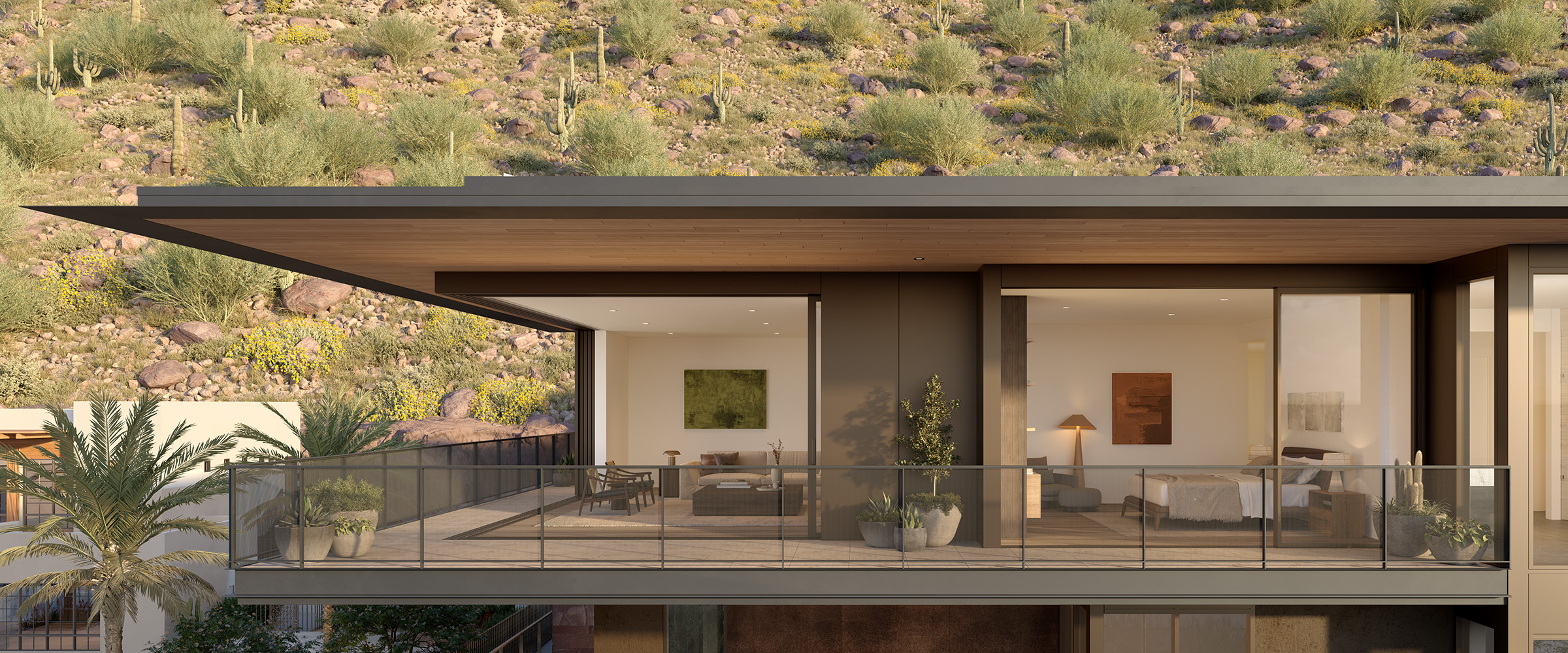
A NEW BENCHMARK FOR LUXURY LIVING
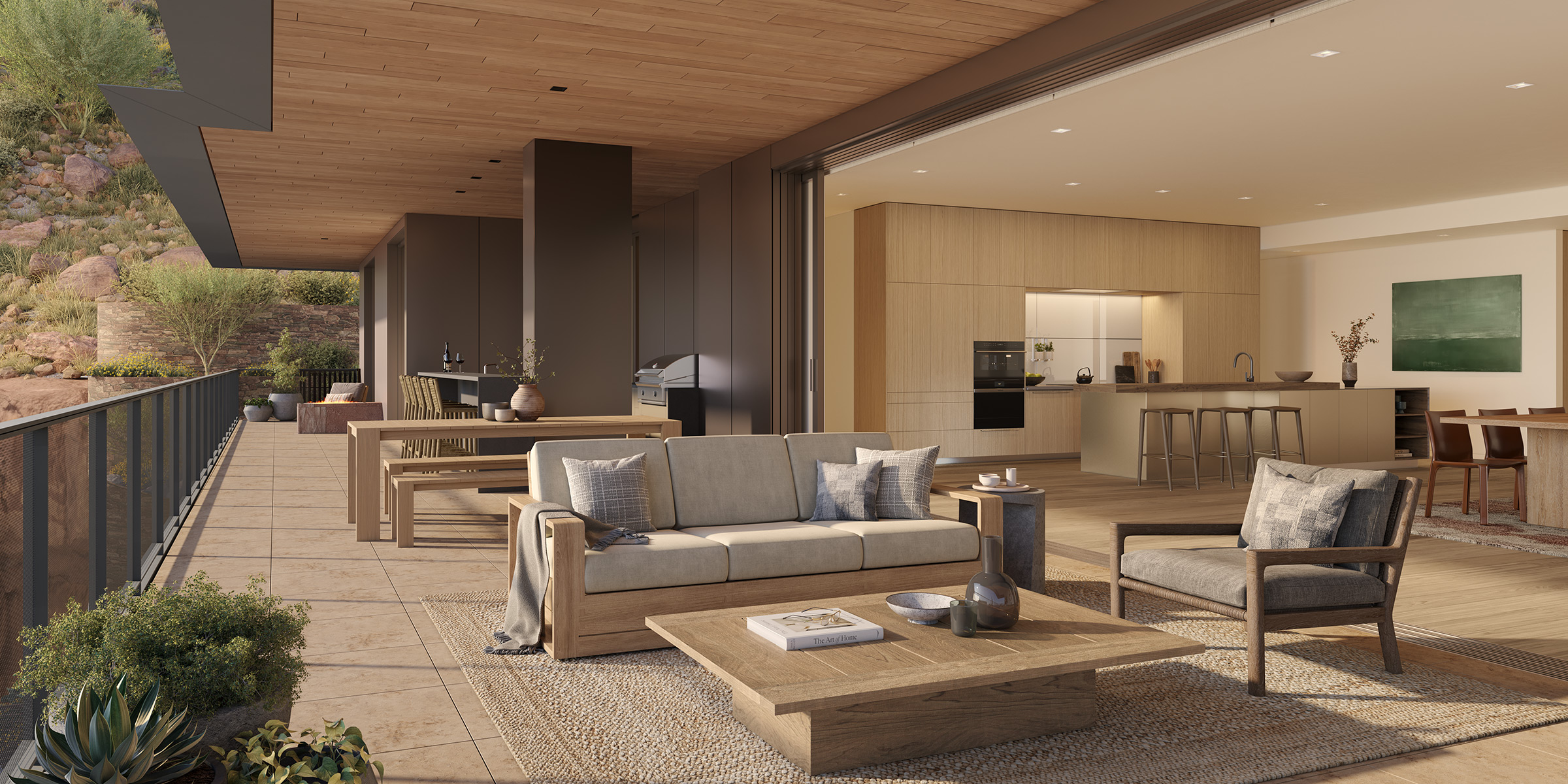
SEAMLESS INDOOR AND OUTDOOR LIVING
Penthouse 1301 commands 4,800 square feet of interior space opening to a 1,400 square foot terrace that wraps around two sides of this top-floor residence, for an unrivaled experience of elegant desert living. With three bedrooms, a spacious multi-media room, and three and a half baths, the penthouse boasts expansive floor-to-ceiling glass walls that fully pocket and retract, leaving unimpeded views of Camelback Mountain, the Papago Buttes, and the surrounding Valley.
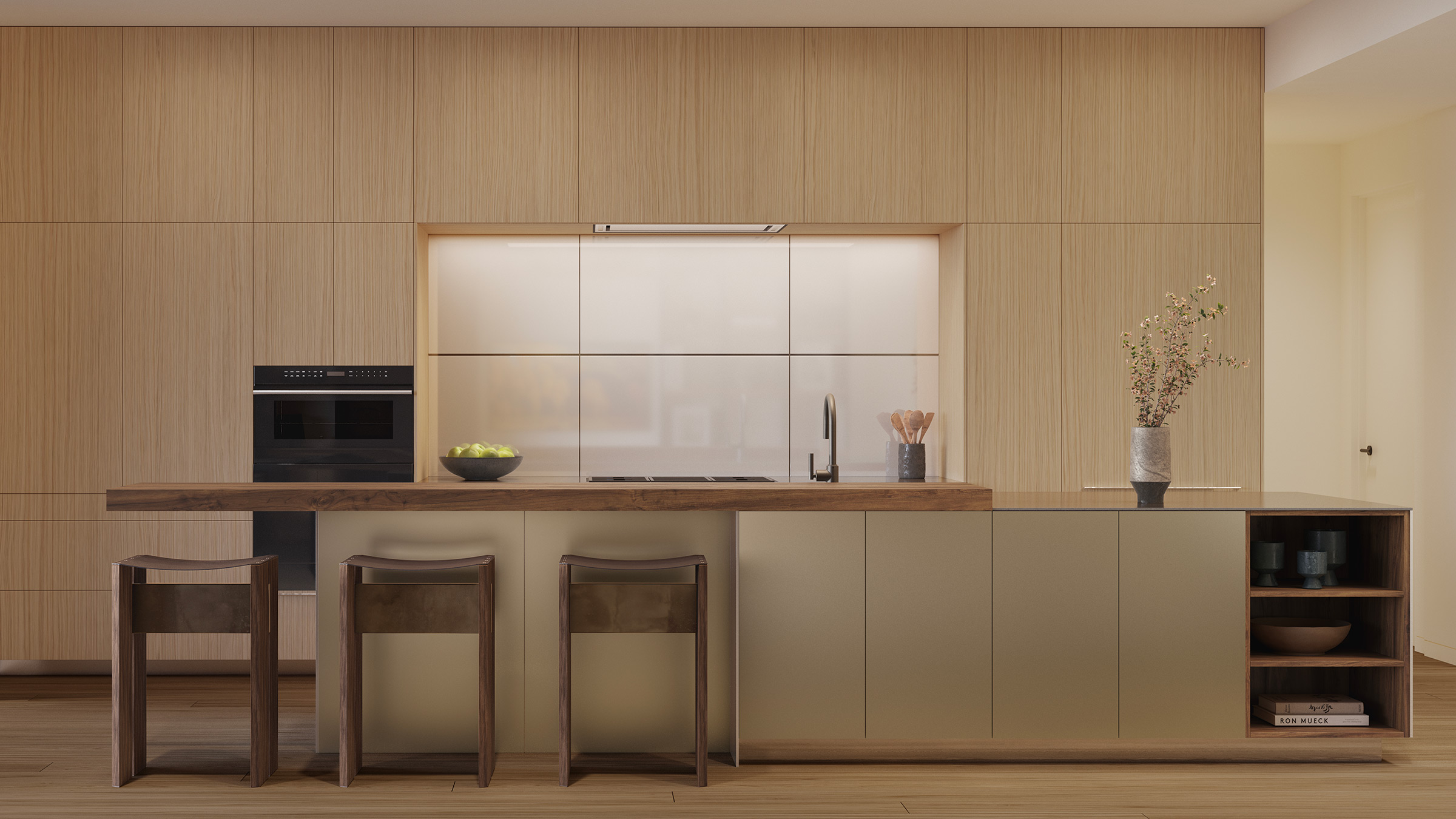
FORM AND FUNCTION IN PERFECT BALANCE
Penthouse 1301 features a refined chef’s kitchen designed in collaboration between bulthaup and Olson Kundig, complemented by a signature back kitchen and an outdoor kitchen with wet bar. The sleek bulthaup cabinetry combines elegant form with ergonomic function. A stunning wine wall, available as a customizable feature, adds a dramatic centerpiece to the home. Premium details such as hardwood flooring, natural stone, Waterworks fixtures, Tom Kundig Collection hardware, and Sub-Zero/Wolf appliances are thoughtfully integrated to create the ultimate condominium residence.
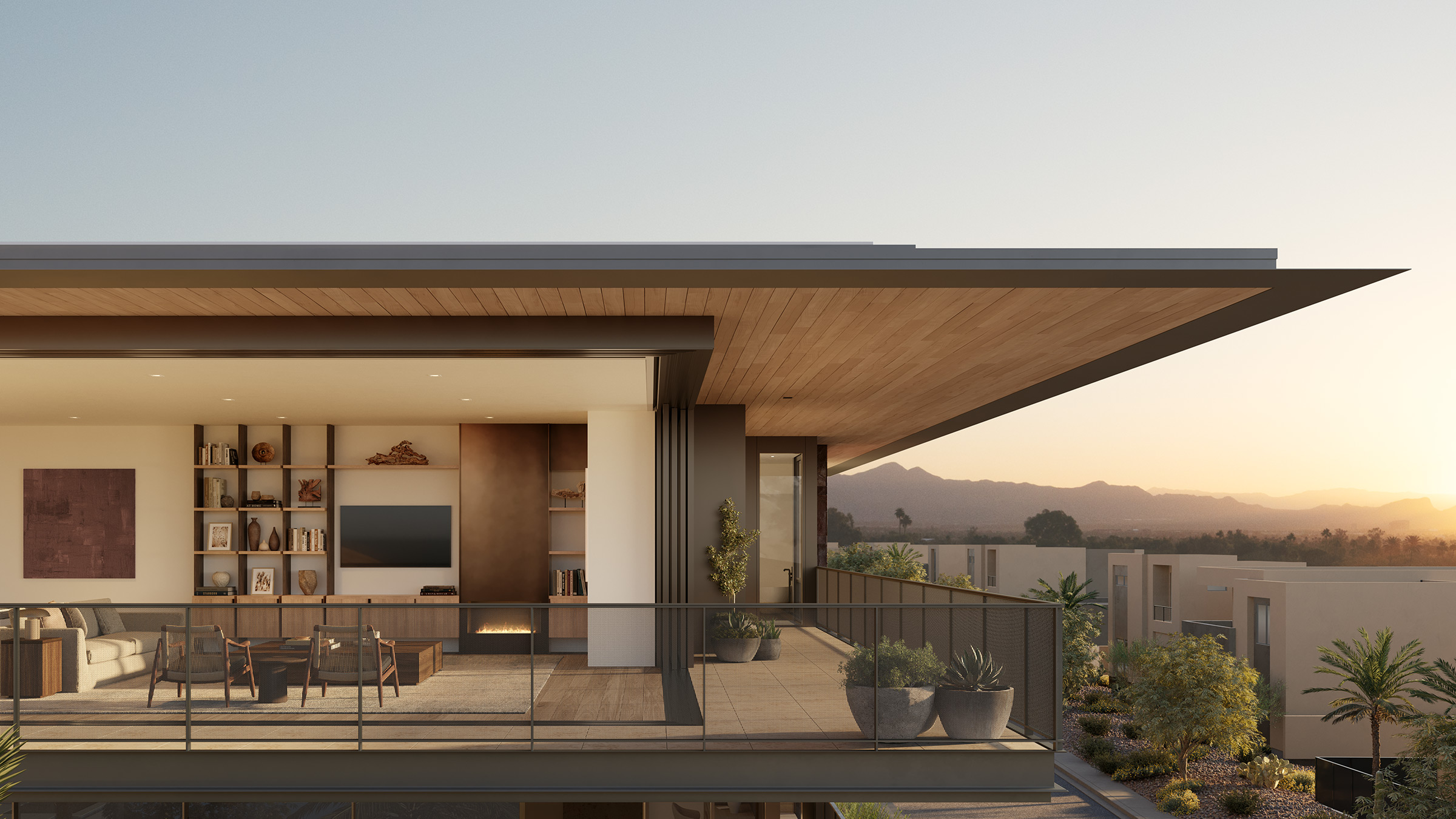
THE ART OF THE HOME
A dramatic sliding glass corner opens the living room to panoramic views, extending interior space to the outdoors. Hardwood flooring throughout creates a natural aesthetic of rich, warm grains. The primary suite is a spacious sanctuary that opens to the terrace and includes two large walk-in closets plus an ensuite with a freestanding tub and a glass-enclosed steam shower with tiled bench. Four separate opportunities for fire features including those in the primary bedroom, living room and on the expansive terrace, elevate the ambiance throughout.
